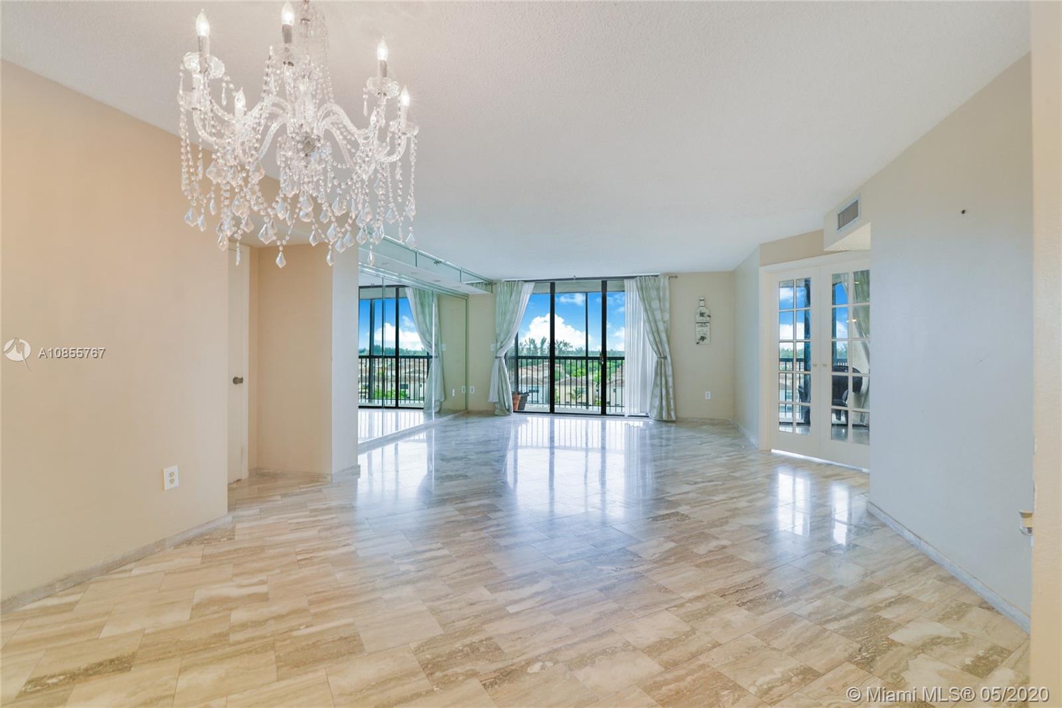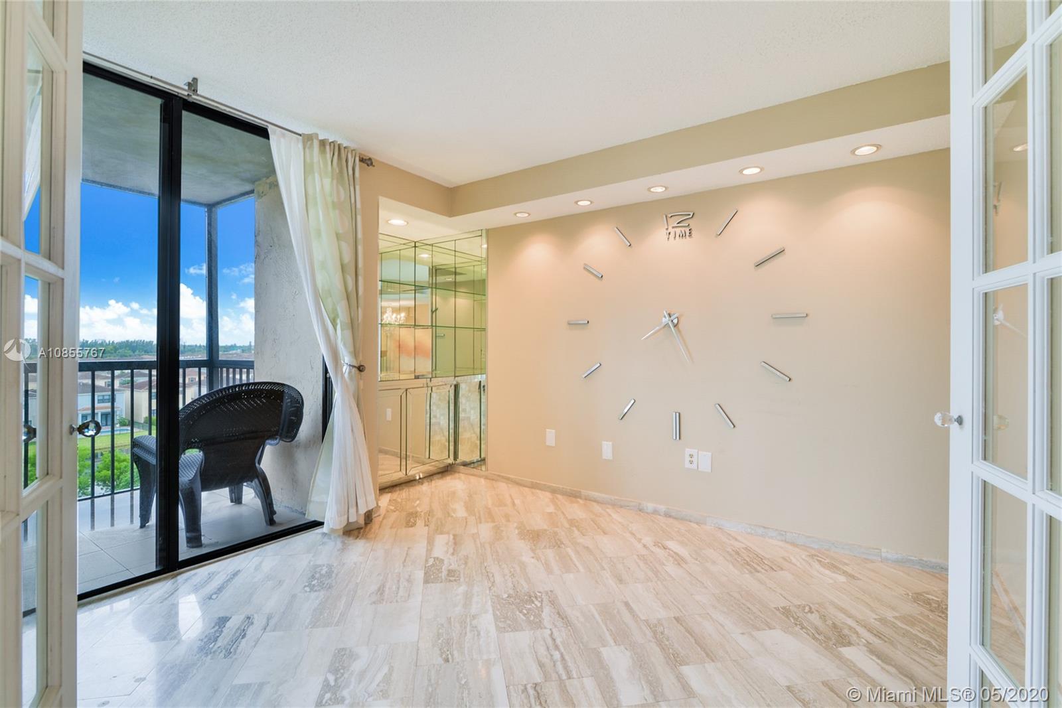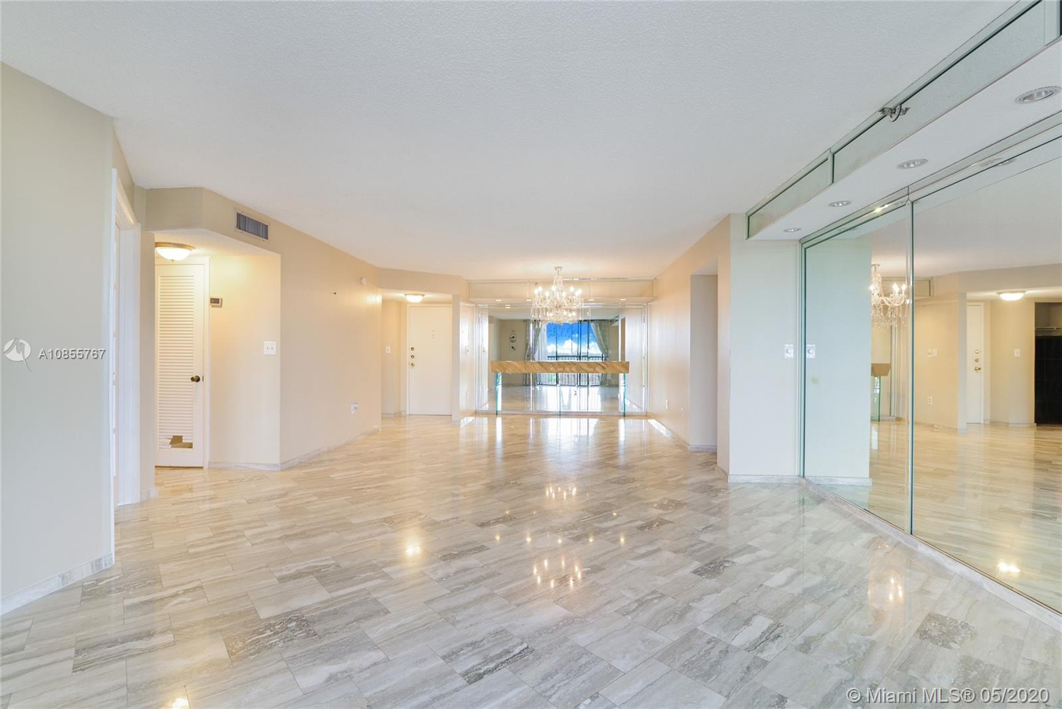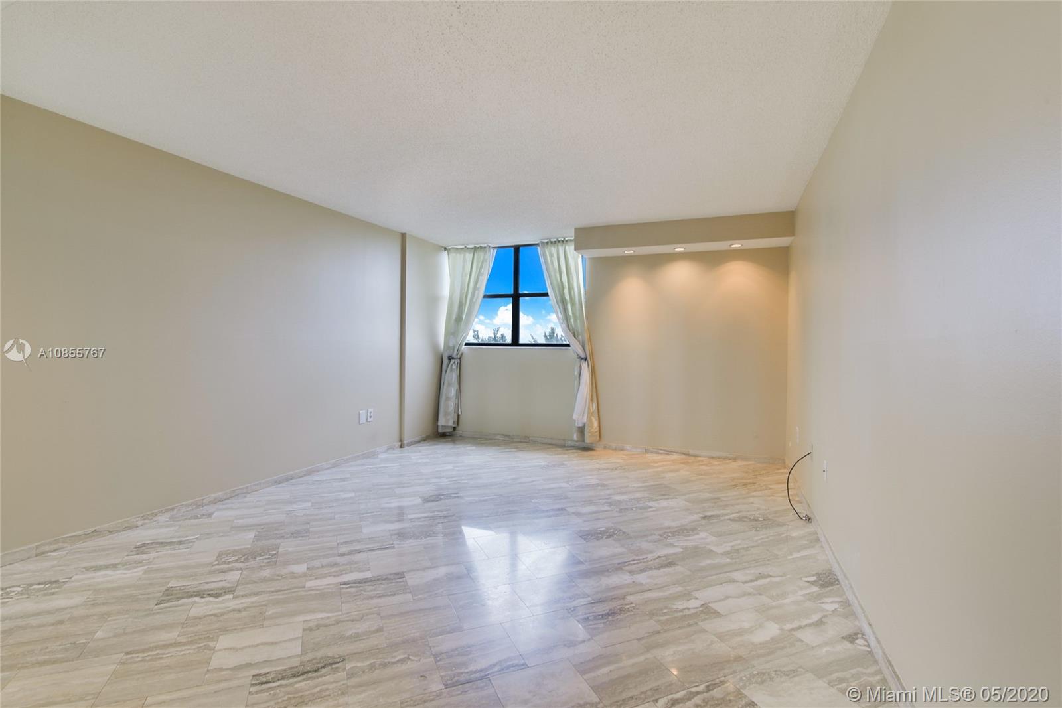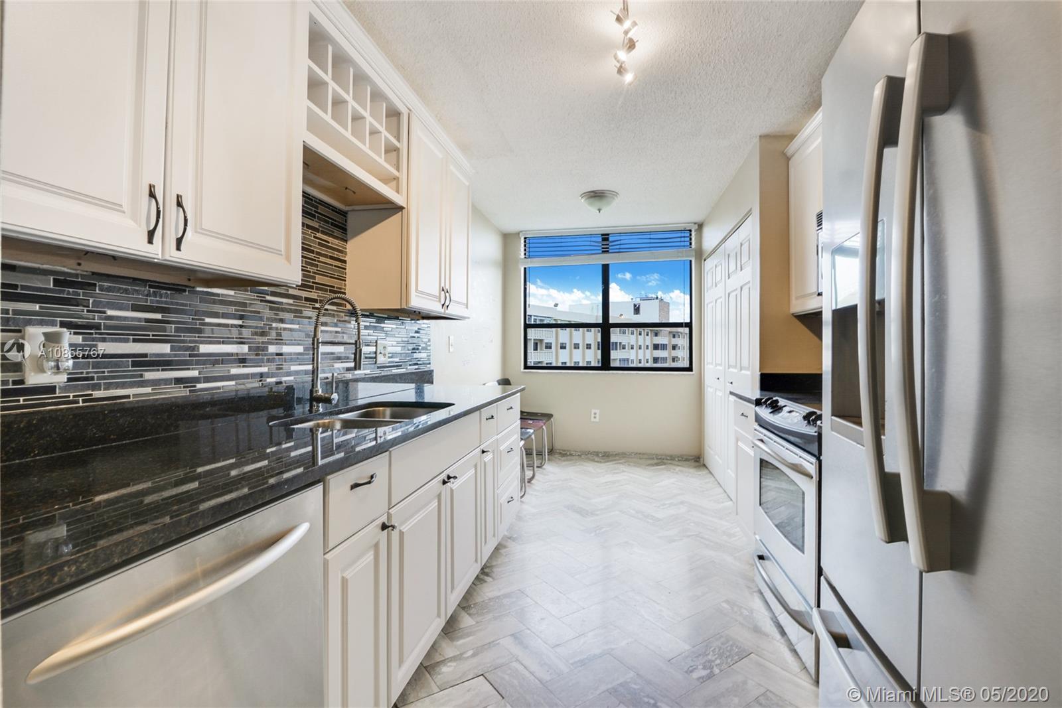$175,000
$185,000
5.4%For more information regarding the value of a property, please contact us for a free consultation.
900 NE 195th St #610 Miami, FL 33179
3 Beds
2 Baths
1,680 SqFt
Key Details
Sold Price $175,000
Property Type Condo
Sub Type Condominium
Listing Status Sold
Purchase Type For Sale
Square Footage 1,680 sqft
Price per Sqft $104
Subdivision Chantilly Condo
MLS Listing ID A10855767
Sold Date 10/15/20
Bedrooms 3
Full Baths 2
Construction Status Resale
HOA Fees $650/mo
HOA Y/N Yes
Year Built 1981
Annual Tax Amount $1,142
Tax Year 2019
Contingent No Contingencies
Property Description
Enjoy the unobstructed lake and pool views and at night the lights of downtown from your wide balcony. This huge and completely renovated condo has 2 large bedrooms, 2 bathrooms, and a third room that can also be used as a den or office. Renovations include Marble floors, new kitchen with wood cabinets, granite counter-top, and stainless steel appliances. The large master bedroom has a huge walk-in closet and a designed master bathroom with dual sinks and a large tub. New window treatments Seller will credit $1,000 at closing for washer/dryer. Balcony completely renovated, and assessments paid. Great schools, near the highway, Aventura Mall, and Sunny Isles Beach. Don't miss this opportunity. Luxury is everywhere, and for everyone!
Location
State FL
County Miami-dade County
Community Chantilly Condo
Area 22
Interior
Interior Features Built-in Features, Bedroom on Main Level, Breakfast Area, Convertible Bedroom, Eat-in Kitchen, French Door(s)/Atrium Door(s), Garden Tub/Roman Tub, Living/Dining Room, Custom Mirrors, Pantry, Split Bedrooms, Bar
Heating Central, Electric
Cooling Central Air, Electric
Flooring Marble
Window Features Drapes
Appliance Dishwasher, Electric Range, Disposal, Microwave, Refrigerator
Laundry Washer Hookup, Dryer Hookup
Exterior
Exterior Feature Barbecue, Courtyard, Fence
Parking Features Attached
Garage Spaces 1.0
Pool Association, Heated
Utilities Available Cable Available
Amenities Available Bike Storage, Clubhouse, Fitness Center, Hobby Room, Library, Barbecue, Picnic Area, Pool, Trash, Elevator(s)
Waterfront Description Lake Front,Waterfront
View Y/N Yes
View Lake, Water
Garage Yes
Building
Structure Type Block
Construction Status Resale
Schools
Middle Schools Highland Oaks
High Schools Michael Krop
Others
Pets Allowed Size Limit, Yes
HOA Fee Include All Facilities,Association Management,Common Areas,Insurance,Legal/Accounting,Maintenance Grounds,Maintenance Structure,Parking,Pest Control,Pool(s),Security,Trash,Water
Senior Community No
Tax ID 30-22-06-054-0670
Security Features Smoke Detector(s)
Acceptable Financing Cash, Conventional
Listing Terms Cash, Conventional
Financing Conventional
Special Listing Condition Listed As-Is
Pets Allowed Size Limit, Yes
Read Less
Want to know what your home might be worth? Contact us for a FREE valuation!

Our team is ready to help you sell your home for the highest possible price ASAP
Bought with Berkshire Hathaway HomeService


